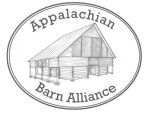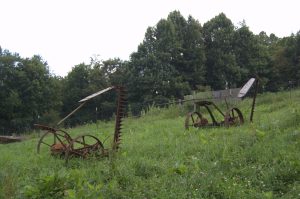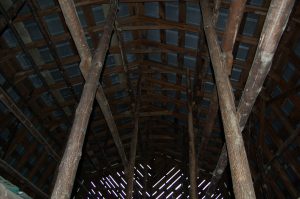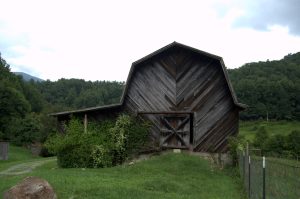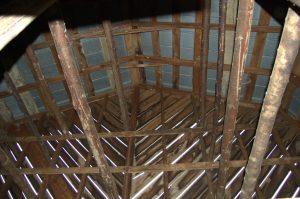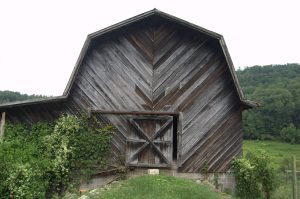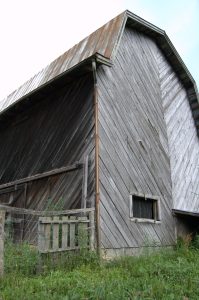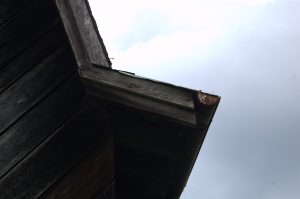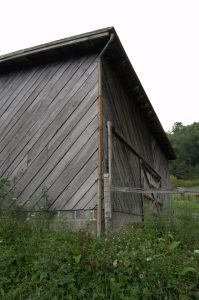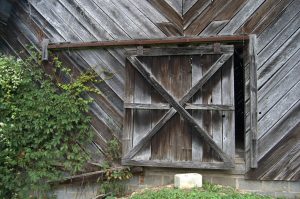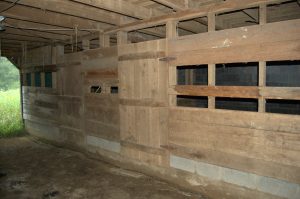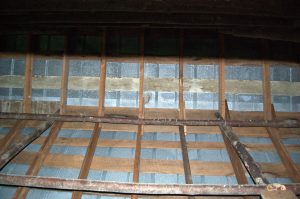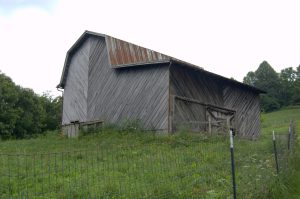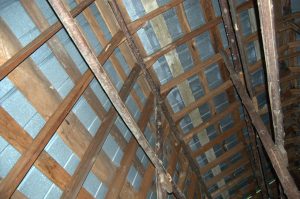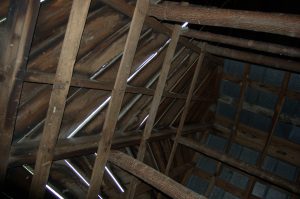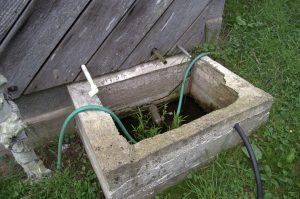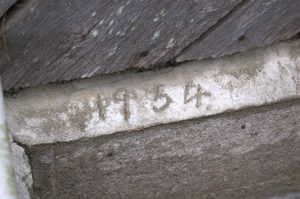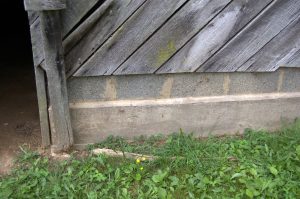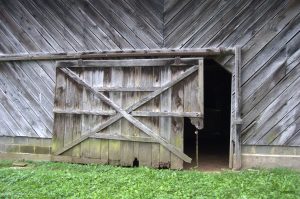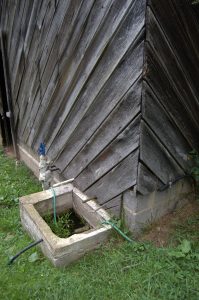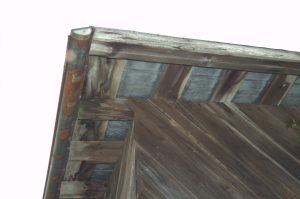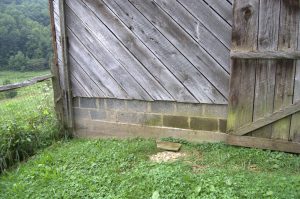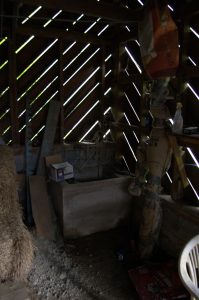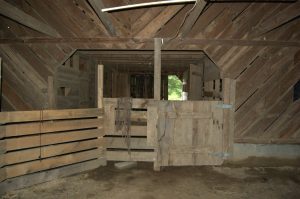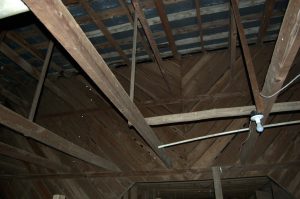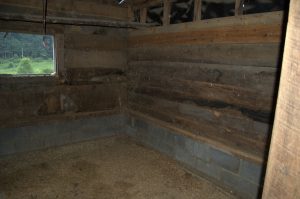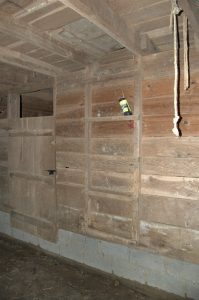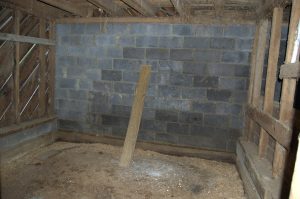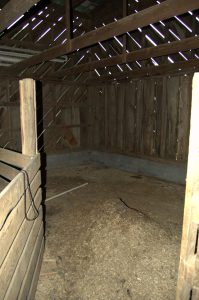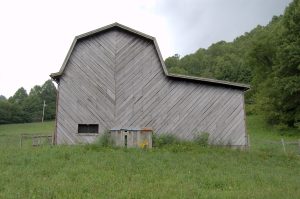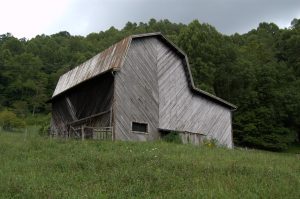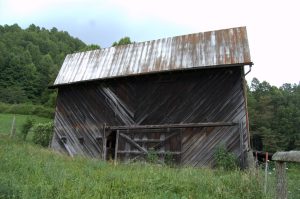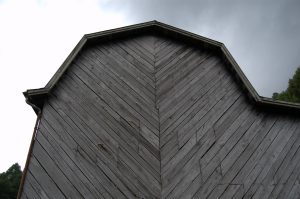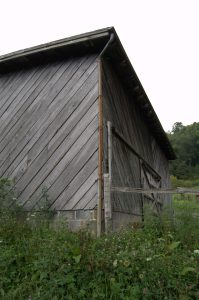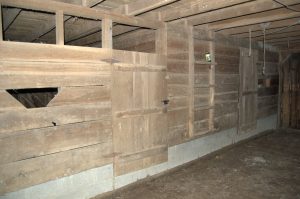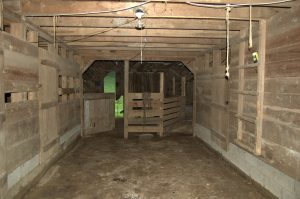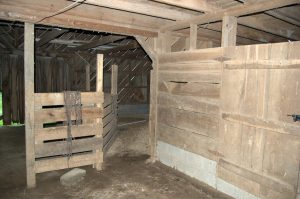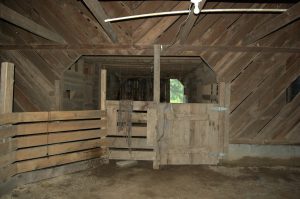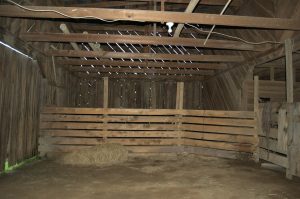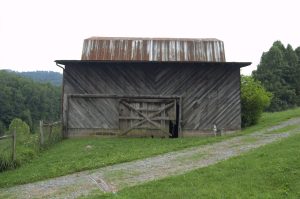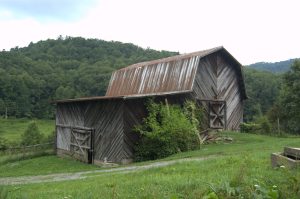Address:
4756 Meadow Fork Rd
Hot Springs NC 28743
Year Built: 1954, as etched into concrete water trough.
Historic Owners: Claude Rainey
Description:
The Claude Rainey barn is a thoughtfully constructed mid-20th century livestock barn that proudly exhibits the Dutch gambrel roof with flared eaves, sometimes known as Flemish eaves. A true gambrel roof structure, the original had no interior support posts, allowing for an unobstructed hay loft. This roof style, along with the distinctive diagonal siding, is a good example of a Spring Creek style trend of this period that is not found as strongly expressed in other townships. Like most barns built for livestock, this barn was later adapted for air-curing burley tobacco. Claude Rainey was known as a good farmer who took pride in maintaining an orderly farmstead and his barn represents the best building methods of the post WWII era, with sawn lumber throughout and a poured concrete foundation, while retaining the traditional concrete spring-fed water trough and loft-level access bank. The construction date of 1954 is etched into the concrete.
Historic Use: livestock
Type of Construction: Sawn lumber and Stud Frame
Siding Materials: Milled Boards
Roof Shape: Gambrel and Shed
Roofing Materials: 5-V metal
Roof Framing: Milled rafters and Gambrel shallow trusses
Foundation: Concrete and Concrete Block
Species of Wood: Various Other
Hinges: Commercial Metal
Fasteners: Wire nails
Additional Features:
poured concrete watering trough
Outbuildings: miscellaneous small modern sheds and a spring house
NOTE: The information above is an abridged list. For the full unabridged list (complete details), please download the PDF of the Data Form above.
NOTE: These photographs are meant to illustrate various features and construction elements of this barn.
